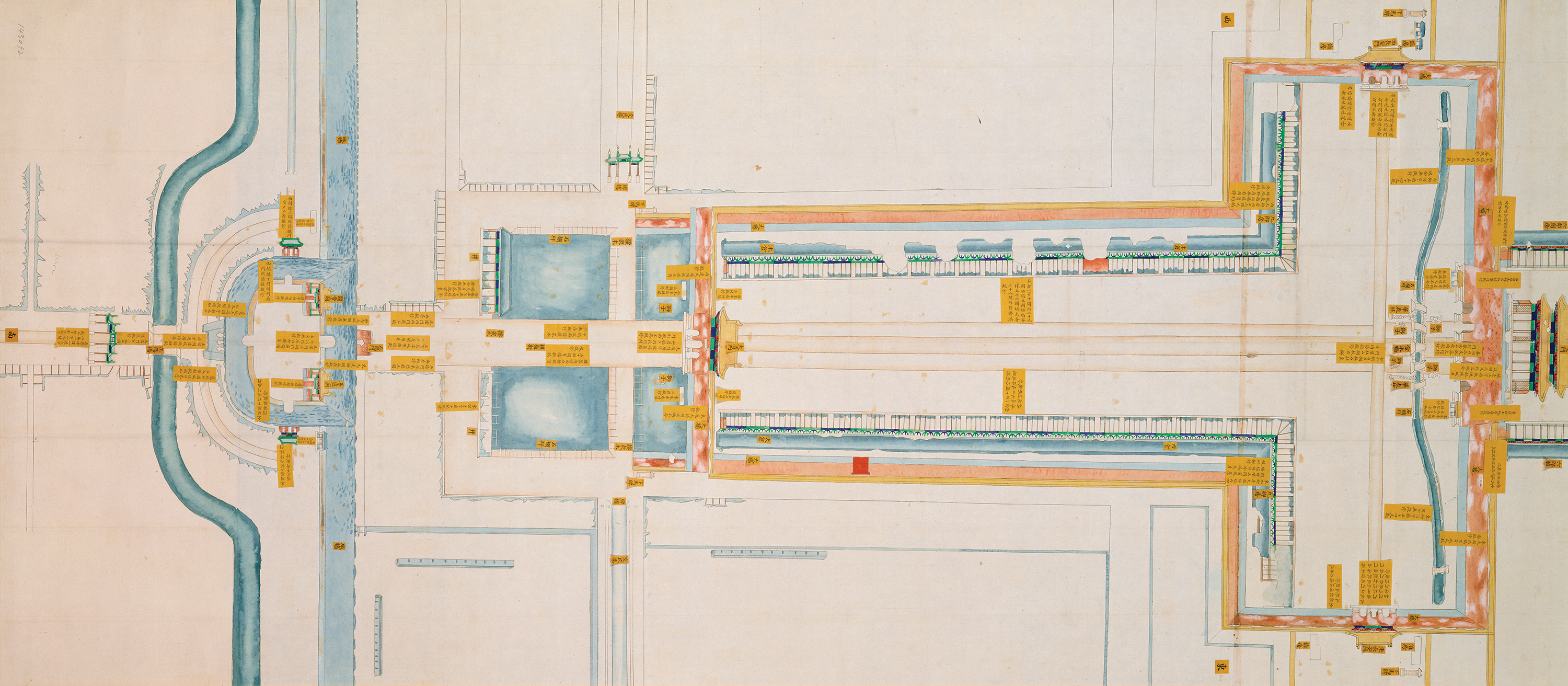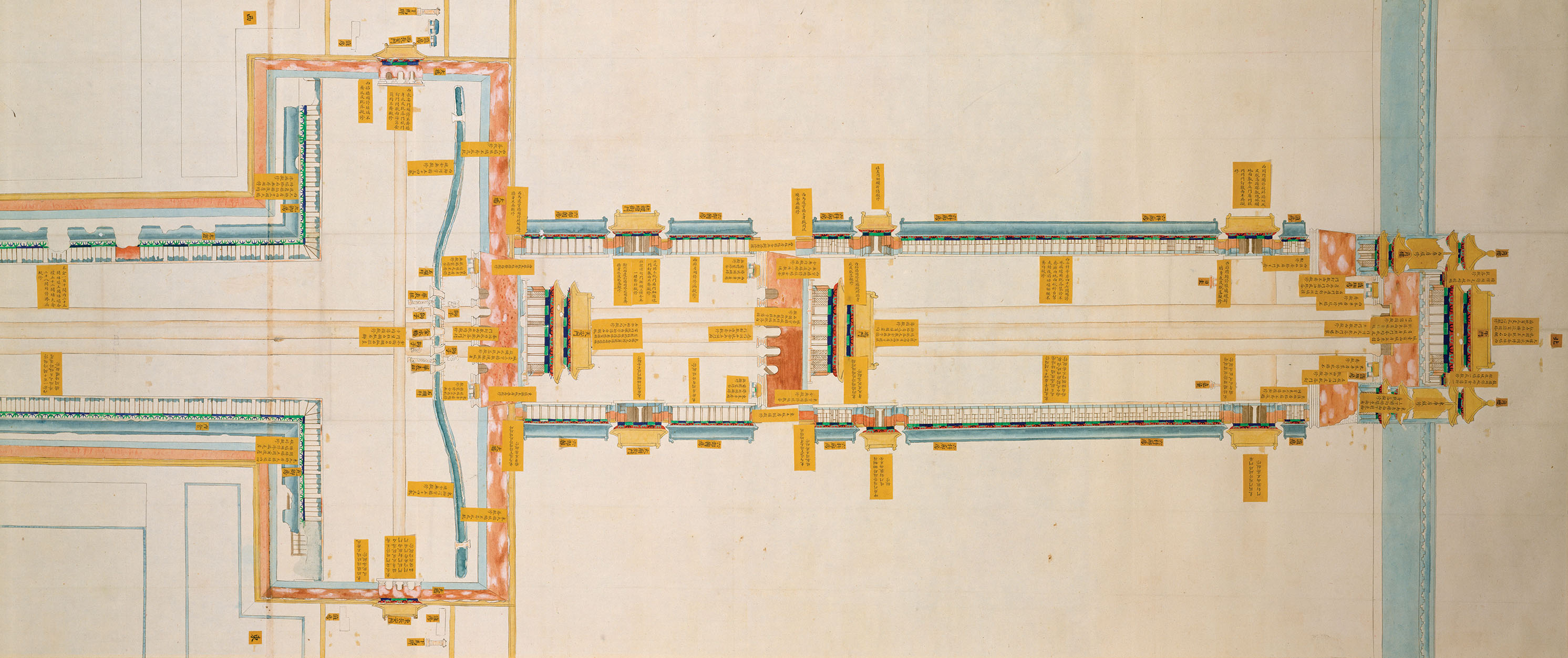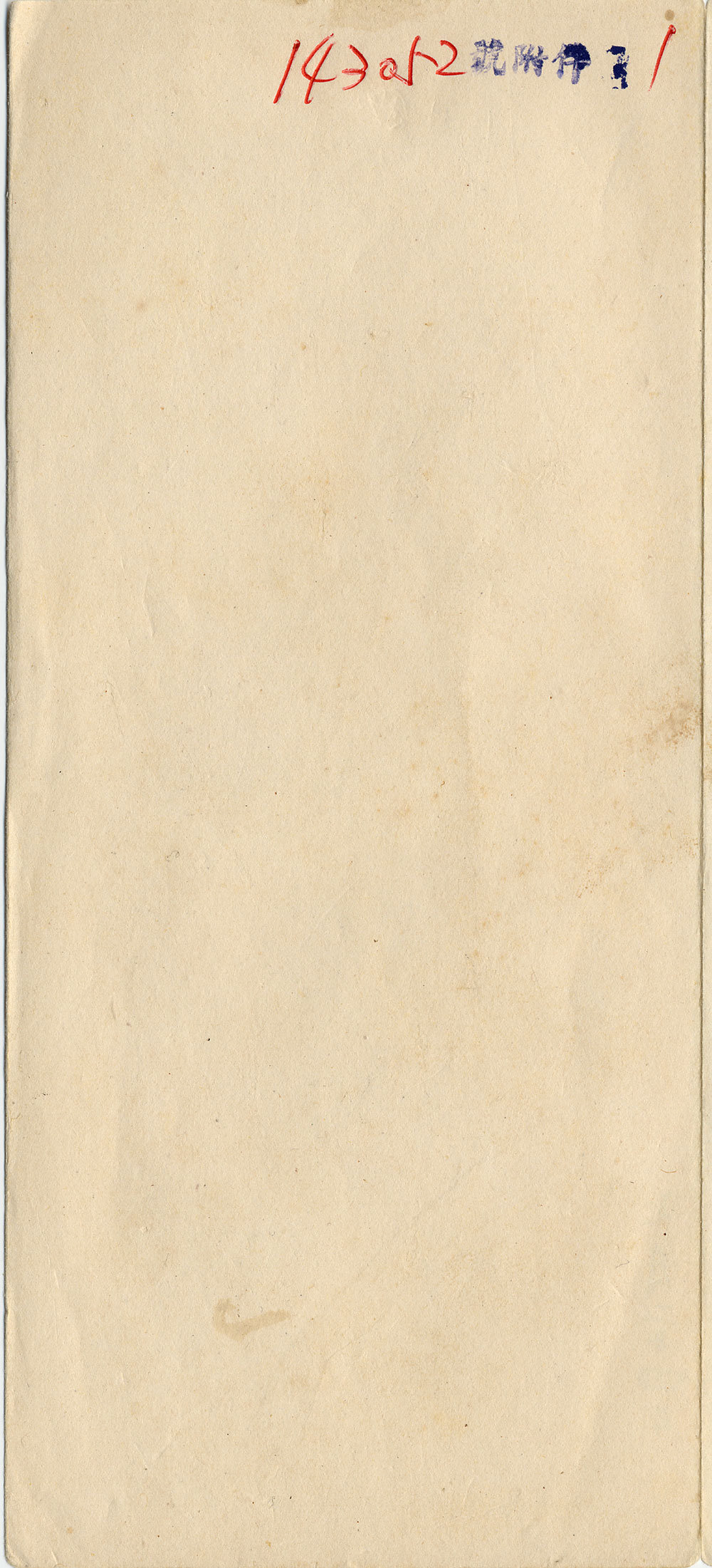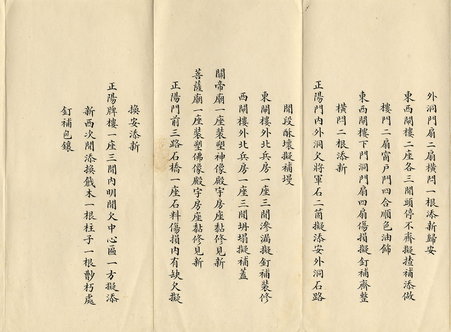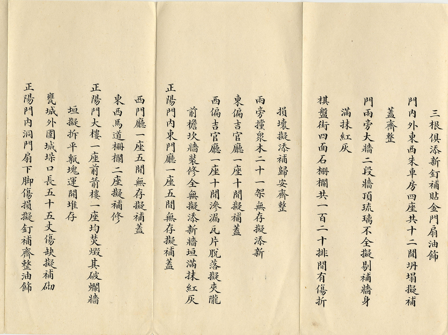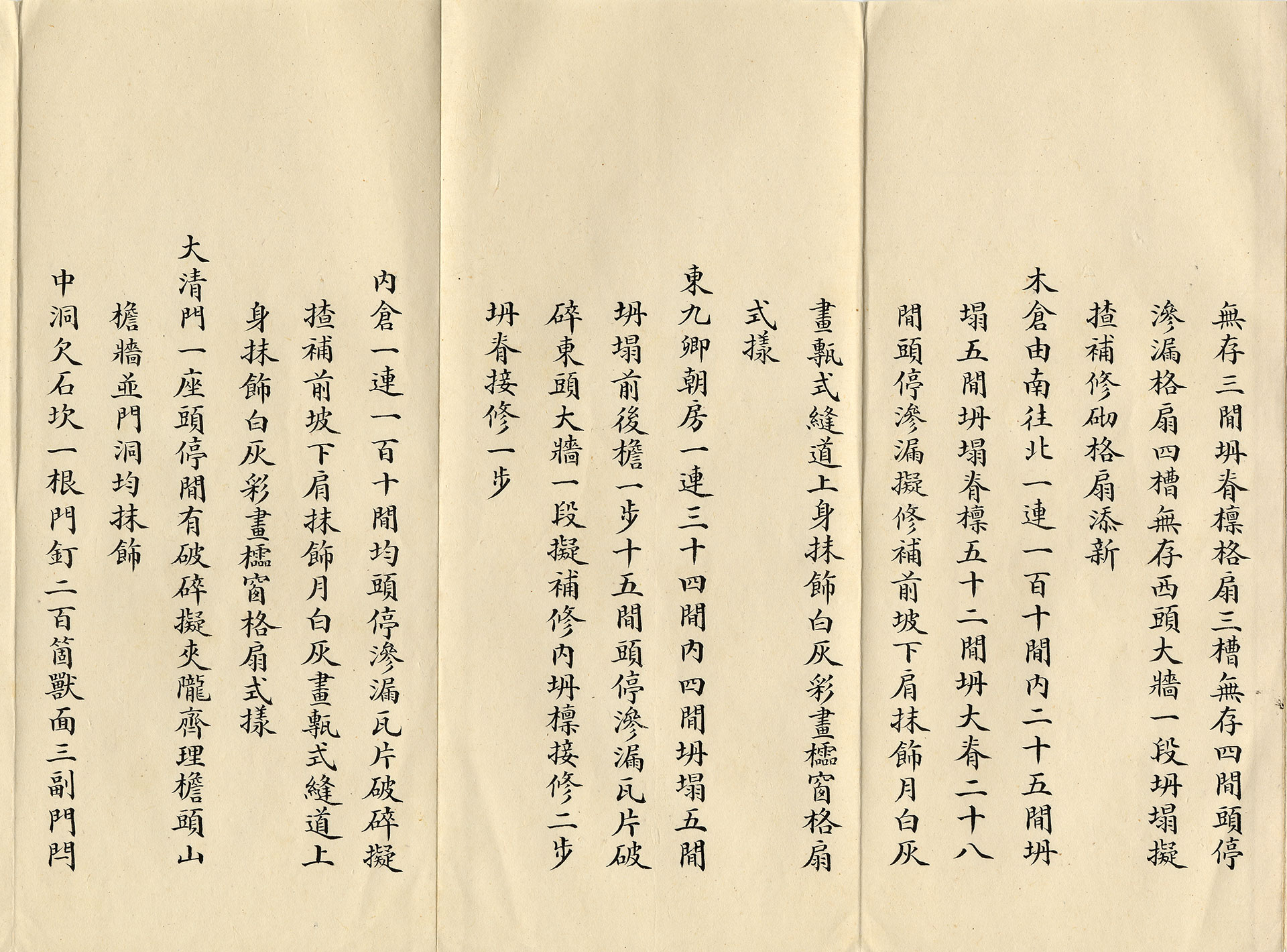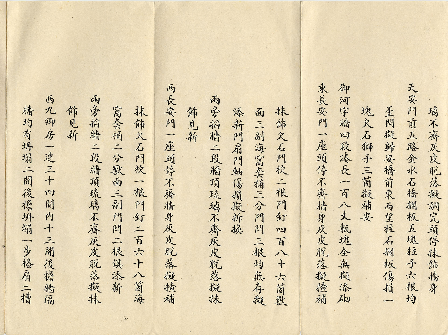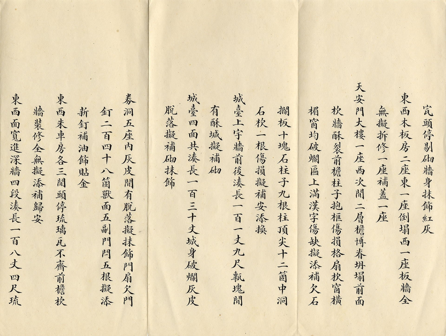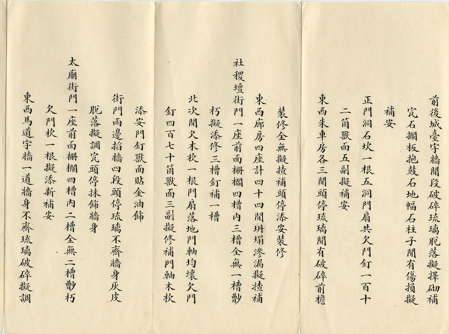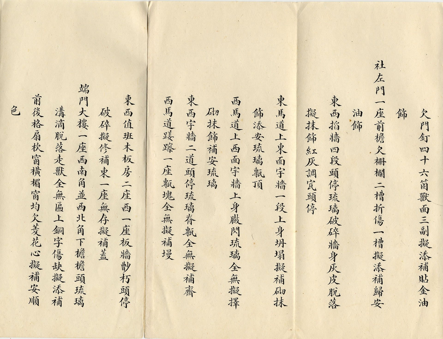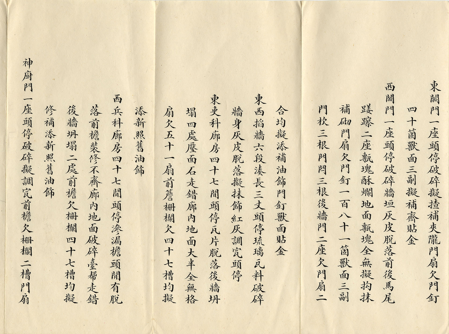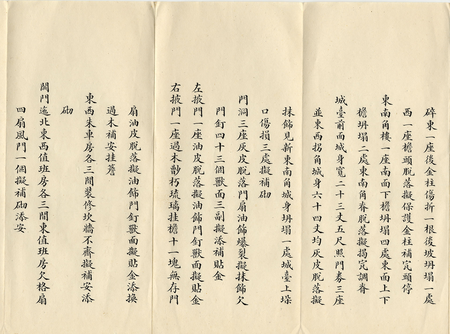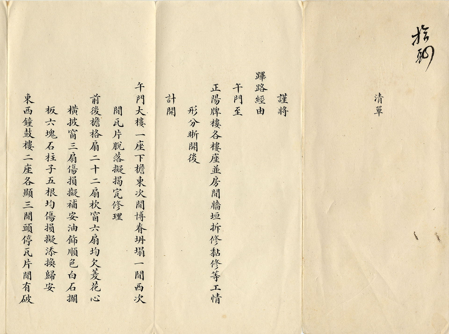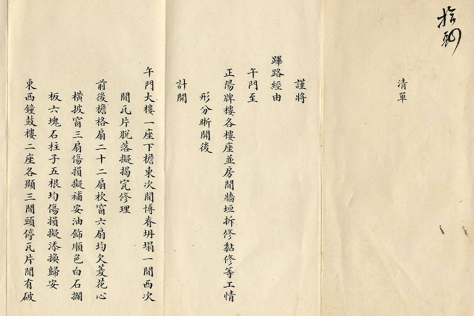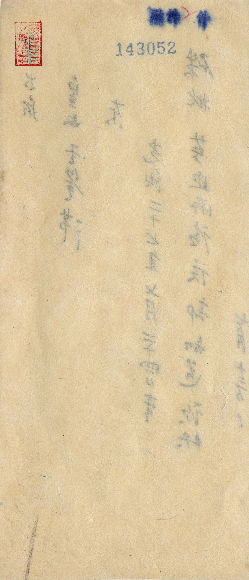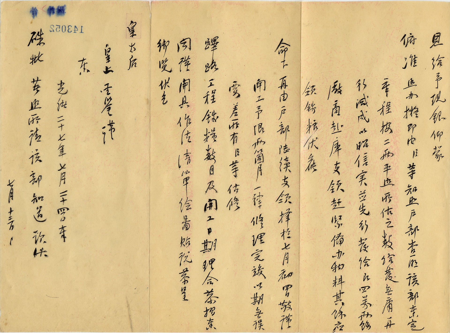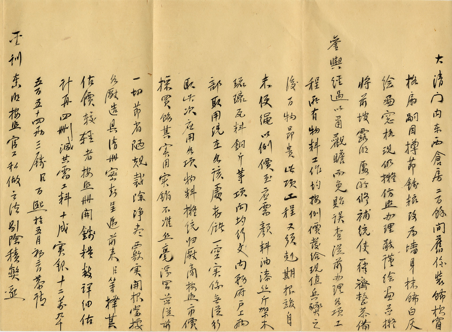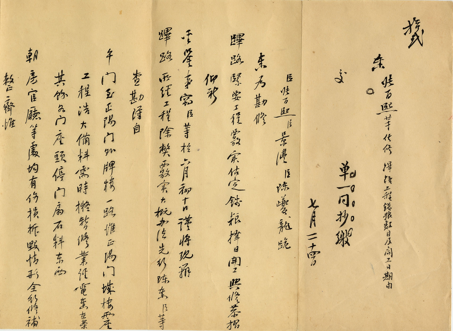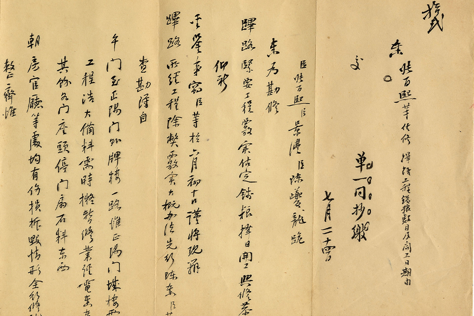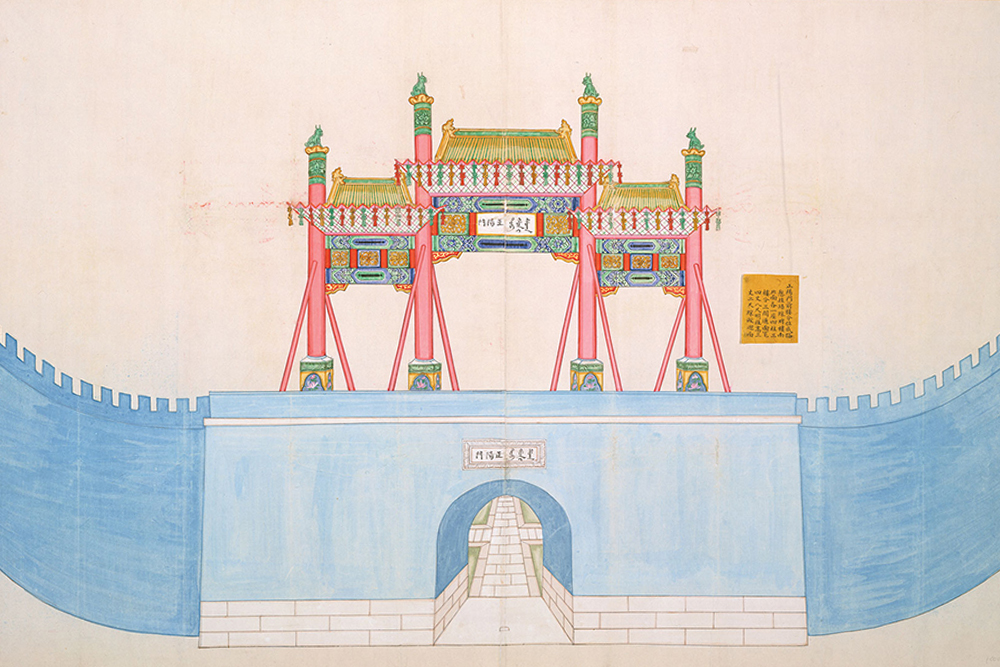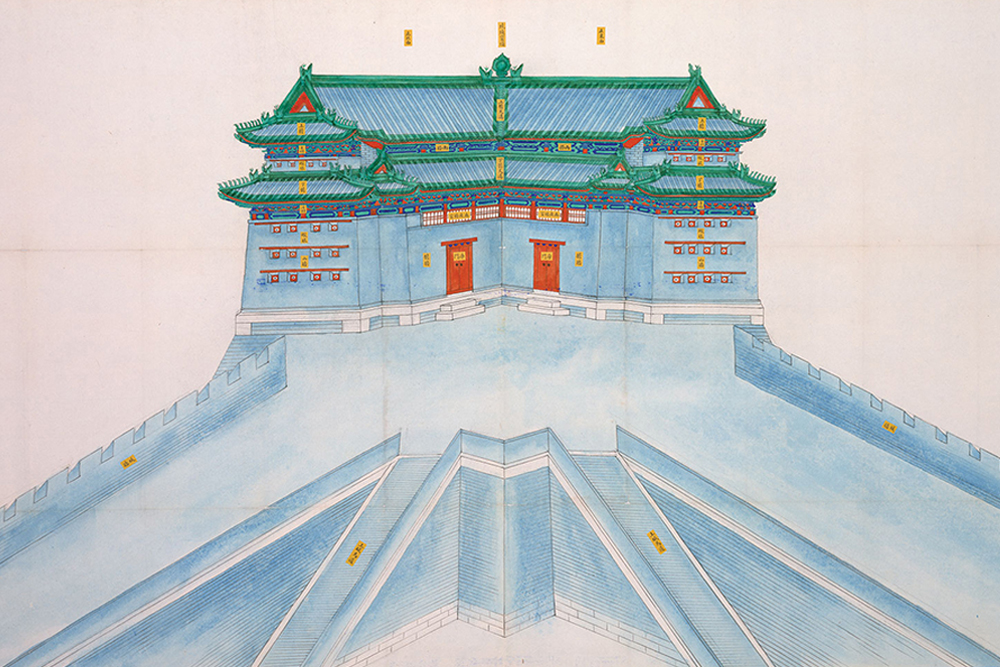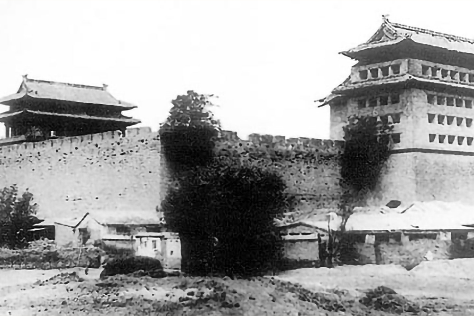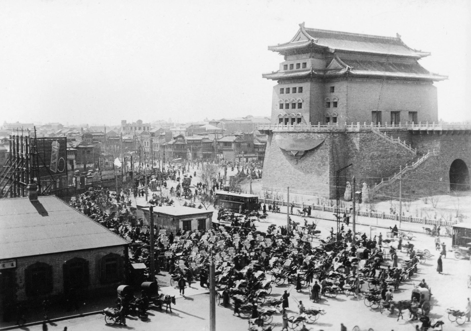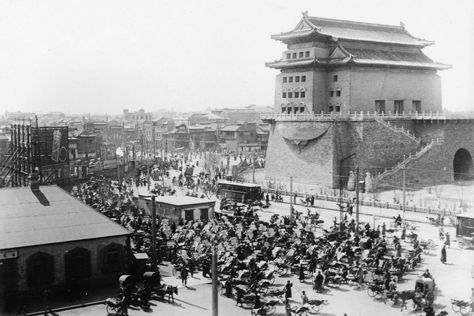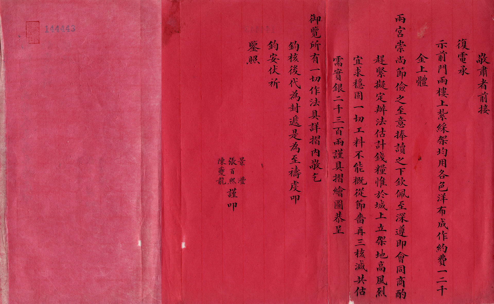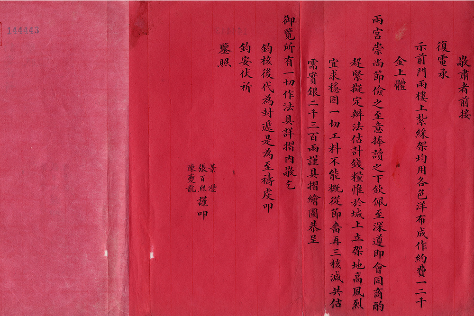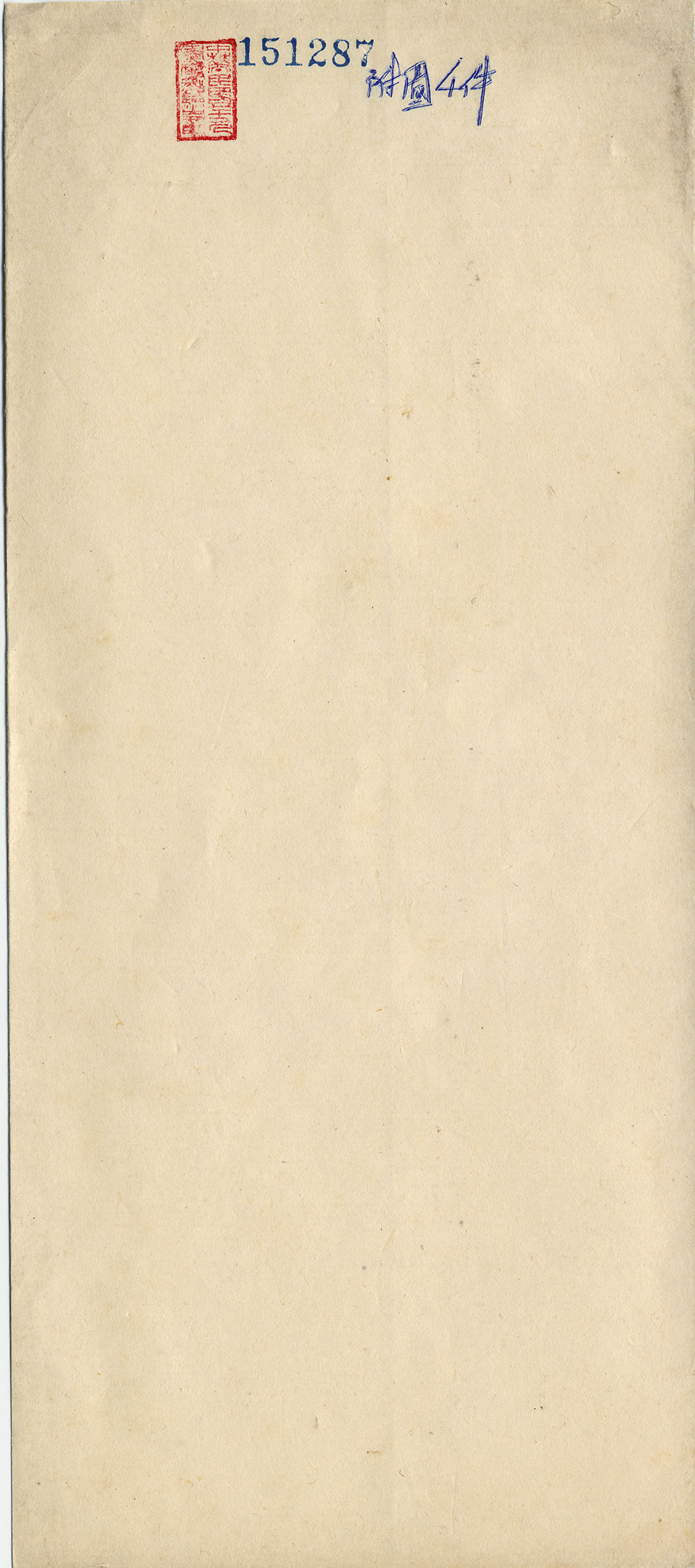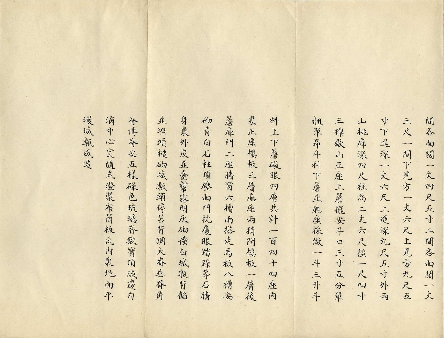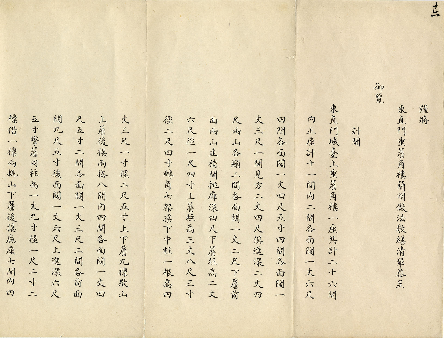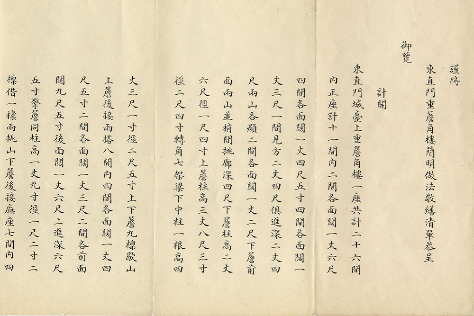Imperial Architects – The Lei Style Architecture
In the Qing Dynasty, the construction of imperial buildings was typically overseen by a specialized team of palace-appointed architects. However, historical records often left the specific participants in this team largely unknown, except for high-ranking officials and trusted associates. Many others involved in these activities remained relatively obscure, and the details of their contributions and work were often lost to history.
In the early 1930s, the academic institution devoted to the study of ancient Chinese architecture, The Society for the Research in Chinese Architecture, led by its president Zhu Qiqian (1872-1964), learned that descendants of the Lei family were facing financial difficulties and were trying to sell the family's ancestral "Lei Style Architecture" drawings. Zhu Qiqian mobilized his connections to acquire these precious documents, thus ensuring their preservation.
Following this, scholars from the society, including Liu Dunzhen (1897-1968), Liang Sicheng (1901-1972), Shan Shiyuan (1907-1998), and others, embarked on research into the "Lei Style Architecture " and the history of Qing Dynasty palace architecture. This initiative played a pivotal role in enhancing public understanding of the "Lei Style Architecture" and shed light on the significant individuals of the Lei family who were involved in imperial architecture.
The Lei family originally hailed from Jiangxi, and according to their genealogical records, a family member named Lei Jinyu (1659-1729) began participating in imperial architectural construction during the Kangxi reign(1662-1722) of the Qing Dynasty and gradually gained significant recognition. Over several generations, under careful cultivation within the family, they continued to hold leadership roles in construction styling office within the imperial palace.
This section will combine materials from NPM's collection with selected "Lei Family Style" architectural drawings from the late Qing Dynasty, held in the Taiwan University Library. We will present two exemplary cases of imperial projects, allowing us to glimpse the essence of the "Lei Family Style."
Reconstruction of the Beijing City Gate Tower during the late-Qing Dynasty
In July 1900, Beijing fell to the Eight-Nation Alliance, prompting Empress Dowager Cixi and Emperor Guangxu to abandon the city and fled westward. The alliance remained in Beijing for 13 months. In July 1901, the Qing government and the alliance signed the “Boxer Protocol,” leading to the alliance withdrawing its forces. Prior to the signing of the protocol, Zhang Baixi (1847-1907) (minister of the Ministry of Works) and others prepared for the return of the empress dowager and emperor, orchestrating emergency repairs for the palace return roads that have been destroyed during the war. The repair project started from the Zhengyang Gate in the south of the Inner City of Beijing and ended with the Wumen in front of the Imperial City.
Before initiating the repairs, Zhang carefully surveyed the aforementioned locations. On July 13, 1901, he submitted a palace memorial detailing the damages sustained and estimating that it would take up to two months and more than 120,000 taels to repair them. The palace memorial is attached with the “List of Construction Projects including the Demolition and Repair of Rooms and Walls from Wumen to the Zhengyang Bridge Decorated Archway” and “Planned Repair Works from the Front of Wumen to Zhengyang Bridge Decorated Archway.” The drawings have south and north on their left and right sides, respectively, with yellow tags attached. There are 75 internal construction tags, and 92 proposed construction description tags. The drawing tags match items found in the aforementioned list. The drawings were beautifully drawn, and their content thoroughly reveals the destruction of the imperial family garden after the attack by the Eight-Nation Alliance during the late-Qing dynasty.
In July 1900, the Eight-Nation Alliance invaded Beijing through its East Straight Gate and Sun-facing Gate, where the imperial family suffered immediate and serious damages. In the midst of the war, Empress Dowager Cixi and Emperor Guangxu fled westward in panic. In July 1901, the Qing government and the alliance signed the “Boxer Protocol,” leading to the alliance withdrawing its forces.
To prepare for the return of the empress dowager and emperor, Zhang Baixi (1847-1907) (minister of the Ministry of Works) submitted a palace memorial requesting that the path from the Zhengyang Gate to the Wumen be repaired, and planned the hanging of ribbons on the Zhengyang Gate decorated archway of the Inner City of Beijing to celebrate the return of the empress dowager and emperor. The artifacts displayed here are Lei family’s drawings created at the request of Zhang and others, which Zhang later sent to the empress dowager and emperor to view.
As for the other Beijing city gates, they were also severely damaged by the alliance. Among the gates, the East Straight Gate, located east of the Imperial City, was the first city gate vandalized by the alliance. In fact, the gate was also burned down. After the alliance’s departure, a series of city restoration plans was proposed. The drawings for these plans, which were presumably created by the Lei family, are now in the collection of the National Palace Museum. The artifacts exhibited here include an east straight gate turret plan (2D base drawing), a 3D drawing (Damushan drawing), and architectural drawings such as those of the front and sides of the watchtower. The east straight gate turret in the drawing is rectangular in shape, with two interconnected hip-and-gable roofs and green glazed edges. The turret has four floors and a total of 144 arrow windows. The drawing is attached with yellow tags to explain the location, dimension, and construction style of the building. Today, there are only two Qing dynasty watchtowers in Beijing (i.e., the Zhengyang Gate and Desheng Gate), making this drawing markedly precious.
