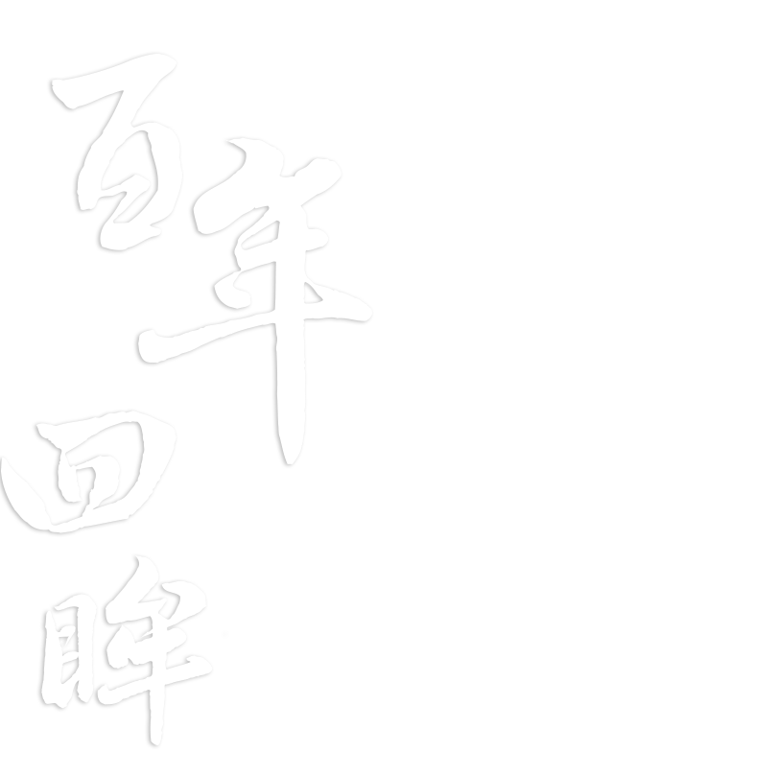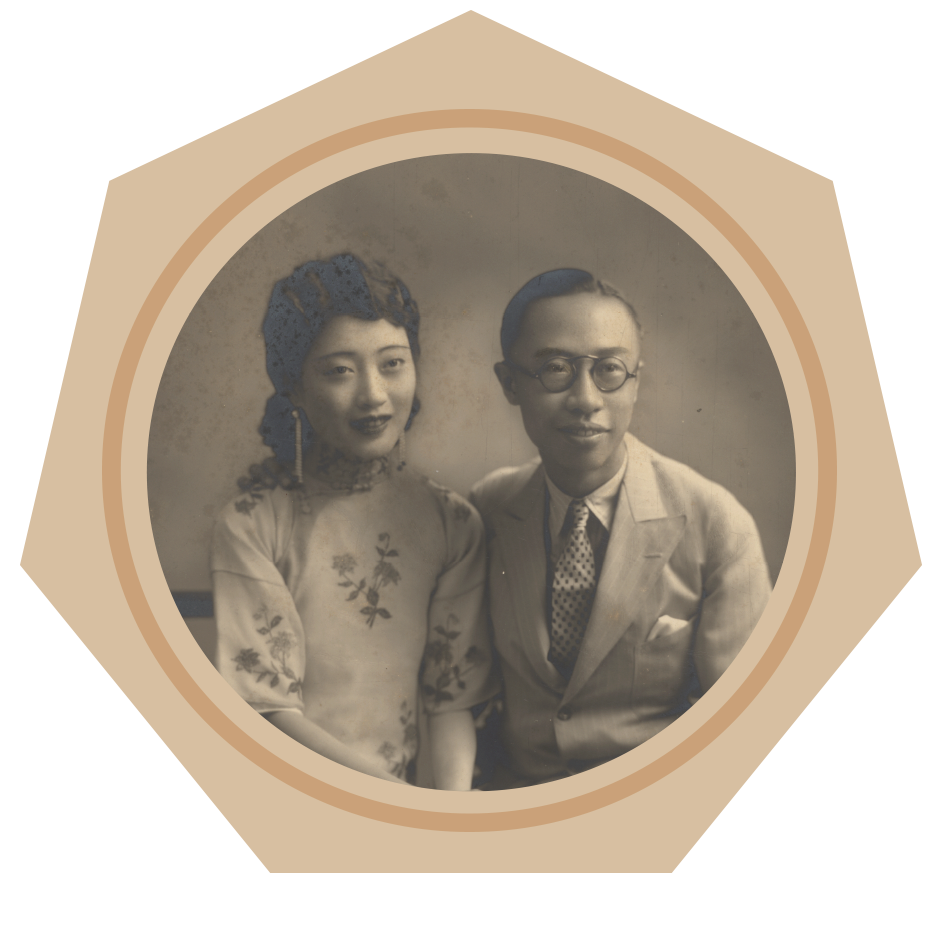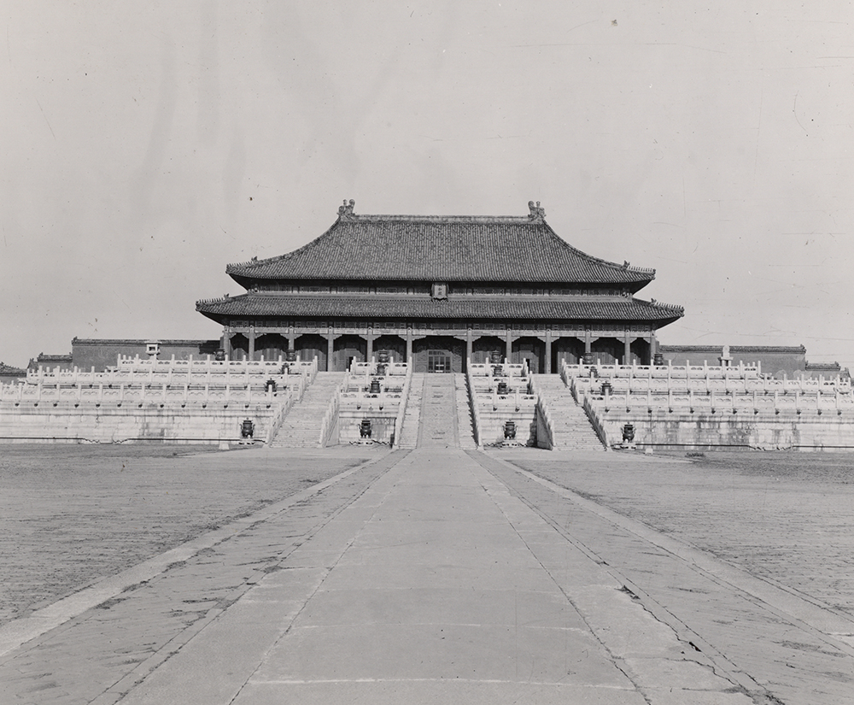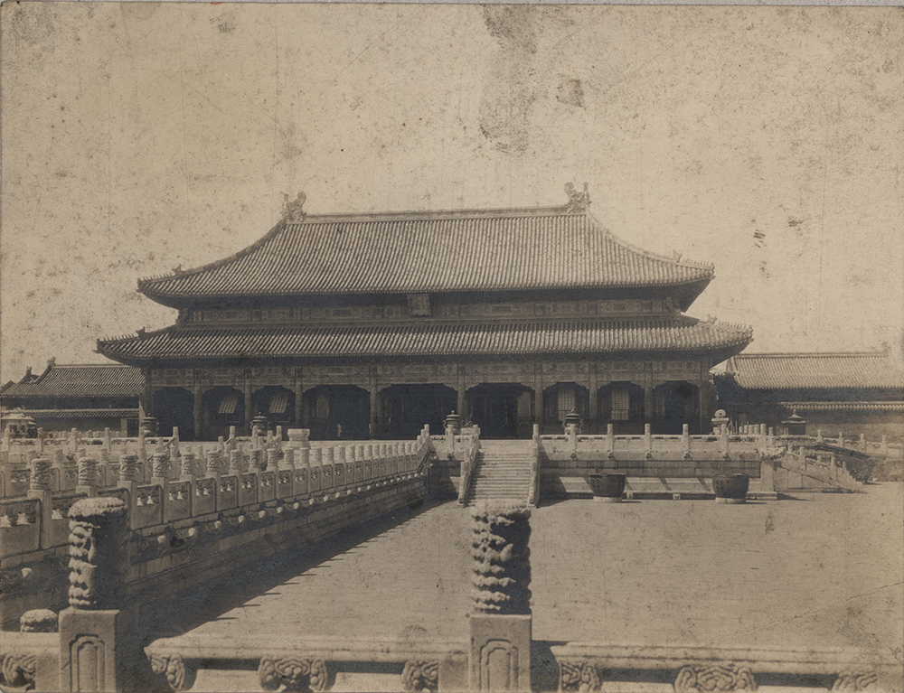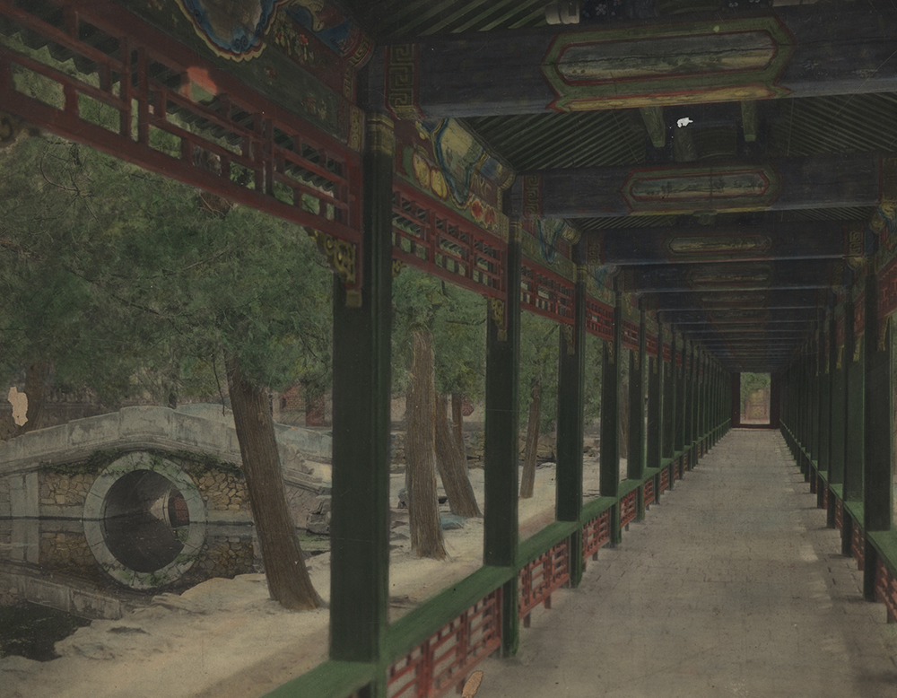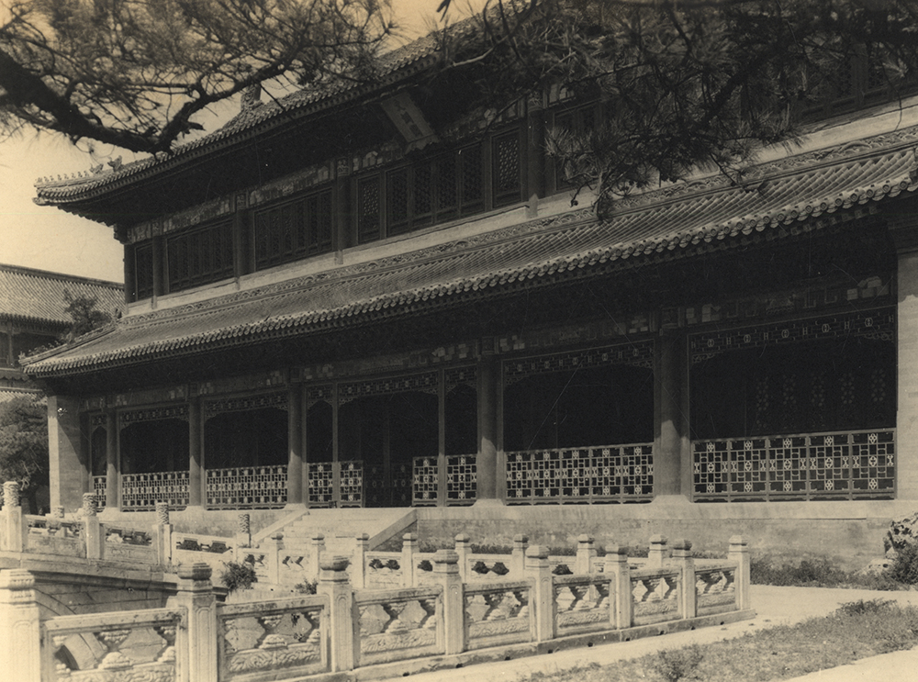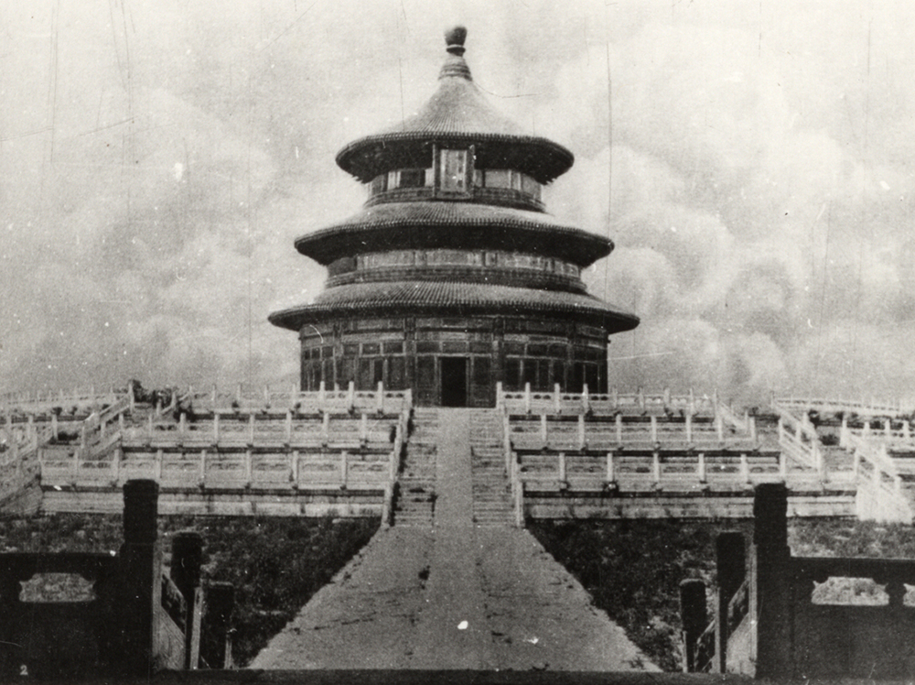The imposing grandeur of the palaces and the graceful elegance of the gardens in the Forbidden City are the culmination of years of refurbishment and construction commissioned by generations of emperors of the Ming (1368-1644) and Qing (1644-1911) dynasties. It was at this very site where emperors ascended the throne and presided over state affairs, held nuptial and conferring ceremonies, and studied or relaxed. It was also where the bureaucratic offices, the various departments and ministries that assisted the emperors in the administration of the state, were located. For hundreds of years these great halls and pavilions have weathered countless storms, telling tales of the rise and fall of the monarchy, and bearing witness to political power shifts and the vicissitudes of worldly affairs.
The photographic images on view in this section were mainly taken in the late Qing and early Republic, covering all the important palaces, temples, pavilions, and gardens in the Inner and Outer Courts. While the Forbidden City has today stepped out of its revered aloofness under imperial rule and opened its door to the public, these photographic images will take the audiences back in time to the dawn of the 20th century, revealing the majesty and splendor of an imperial palace that was once off-limits.
The Three Great Halls of the Outer Court
- Early 20th century
- Courtesy of the Palace Museum, Beijing
The Forbidden City was founded over the site of the former Yuan capital of Dadu. It underwent extensive reconstructions over the Ming and Qing dynasties, resulting in the imposing palatial complex that persists to the present day. Twenty-four emperors had ruled the entire country from here. The City was bound by a moat outside of the city wall and guarded by four gates: the Wumen Gate to the south, the Shenwumen Gate to the north, the Donghuamen Gate to the east, and the Xihuamen Gate to the west. Inside, the square of the Qianqingmen Gate further divides the City into halves: the Outer Court in the south and the Inner Court in the north.
The three halls on the central axis of the Forbidden City, the Taihedian, the Zhonghedian, and the Baohedian, constitute the central structure of the Outer Court. Together, they are referred to as the "Three Great Halls." Once the throne hall, the Taihedian has the gold lacquered Dragon Throne in the center. The hall served mostly ceremonial purposes such as coronations, imperial weddings, investitures, conferring dowager titles, imperial banquets, morning councils, and military ceremonies. The three major festivals of the year, the lunar New Year, the winter solstice, and the imperial birthday, were also celebrated there. A red-carpeted staircase stretched out from its front gate to a large courtyard where the officials would line up and perform the ritual of kowtow to the emperor. On the terrace of the staircase are a sundial, a standard measure, two pairs of turtles and cranes, and eighteen bronze ding vessels, symbolizing longevity for the emperor and eternity for the empire.
The Three Palaces of the Inner Court
- Early 20th century
- Courtesy of the Palace Museum, Beijing
The part north to the square of the Qianqingmen Gate constitutes the Inner Court of the Forbidden City. The three palaces on the central axis, preceded by the Qianqinggong Palace and followed by the Jiaotaidian Hall and the Kunninggong Palace, are referred together as the "Three Great Palaces" of the Inner Court. On the north of the Three Palaces are the Qinandian Hall and the Yuhuayuan Imperial Garden where the emperors would take their leave from court affairs.
The Qianqinggong Palace sits behind the Qianqingmen Gate, the main entrance to the Inner Court and also the place where the emperors listened to reports from the officials. The Qianqinggong Palace had functioned as the residence for the emperors until the early Qing dynasty, and became the new audience hall after the Yongzheng emperor (1678-1735) relocated his residence to the Yangxindian Hall. The throne sits at the center of the palace, in front of a screen with an imperial poem by the Kangxi emperor (1654-1722). Above the throne hangs a wooden plaque inscribed with the characters Zheng Da Guang Ming (literally, fair and aboveboard). The Yongzheng emperor adopted the policy of naming the successor in secretes, and deposited the paper with the heir's name in a box behind the plaque. The four succeeding emperors all ascended the throne in accordance with this very policy.
Landscape of Yiheyuan Imperial Garden
- Early 20th century
- Courtesy of the Palace Museum, Beijing
Located on the northwest of the Forbidden City, the Yiheyuan Imperial Garden was originally named the Qingyiyuan Garden. It is a large garden compound consisting of lakes and mountains that include the Wanshoushan Hill in the north and the Kunming Lake in the south. Its construction began in the 15th year of Qianlong's reign (1750) to celebrate the birthday of the Empress Dowager Chongqing (1692-1777). The garden was partially burned and destroyed by British and French forces during the Xianfeng reign (1851-1861), and a reconstruction project took place under the Guangxu reign (1875-1908). It later became the recreational garden for Empress Dowager Cixi until the end of her life. A long corridor connects the Kunming Lake with the Wanshoushan Hill. The winding corridor spans between the Yaoyuemen Gate in the east and the Shizhangting Pavilion in the west, looking over the lake with lavishly painted decorations on its beams and ceilings.
The Imperial Libraries
- Early 20th century
- Courtesy of the Palace Museum, Beijing
Two palatial complexes flank the Three Great Halls of the Outer Court: the Wenhuadian Hall on the east and the Wuyingdian Hall on the west. To the north of the Wenhuadian Hall the Wenyuange Pavilion was constructed on the former site of the Shengjidian Hall based on the Tianyige Pavilion in Ningbo, Zhejiang, during the Qianlong reign to house the Siku Quanshu, the Complete Library of the Four Treasuries. It sits on the north and faces the south. The black color of the glazed tiles on the roof symbolizes fire prevention for its associations with water in the Five Phases (Wu Xing) in traditional Chinese thought. The pavilion appears two-storied on the exterior and three-storied on the interior. A rectangle pond was built in front of the building, drawing water from the Jinshuihe River to prevent fire disasters.
Temples in the Capital
- Early 20th century
- Courtesy of the Palace Museum, Beijing
The Tiantan Temple situates in the south of the Forbidden City. It served as the place where the emperors offered sacrifices to the heaven during the Ming and Qing dynasties. Its construction began during the Yongle reign (1403-1424). The Temple consists of an inner temple and an outer one. The main buildings concentrate around the inner temple and line up on the central axis. The circular Huanqiu altar in the front is a three-leveled round stone altar for the emperor to make offerings to heaven. North to the altar is the Huangqiongyu Vault where tablets for sacrificial ceremonies were stored. Further north is the Qiniandian Hall, where the emperor would pray for harvests. Connecting the main buildings in the north and south is the Danbiqiao Bridge. On the west is the Zhaigong Palace, the place where the emperors fasted prior to the ceremonies. One of the best preserved temples, the monumental architecture of the Tiantam Temple aims to convey the ideal human-heaven relationship in traditional Chinese thought.
